Historical Summary:
Owner's Comments:
The vessel “Cadrew” is one of the few remaining examples of the fantail classic motor yachts constructed during the Pacific Northwest’s golden age of boatbuilding. This 80’diesel luxury cruiser began as the vision of A E Griswold, the owner of an electrical switching/appliance company which he later sold to General Electric. Designed by naval architect, Ralph W. Hugg and constructed by Jensen Motorboat Corporation in Seattle, she was finally completed in 1931 and christened “Cadrew”, the name being derived from a combination of the owners’ names, Catherine and Andrew Griswold.
From conception, the craft was designed for cruising the Northwest, Alaska and the Inside Passage. Therefore, her sturdy wooden hull includes planking of 1-¾” carvel port/Ford cedar with 3”x3” bent oak frames on 11” centers. Powered by a 1931 Johnson-Stroud low pressure 4 cylinder, direct reversible 150 horse power, she achieves a cruising speed of 10 knots at 300 rpms and has an estimated 5,000 mile range. Her classic beauty projects a beautiful profile as she parts the azure seas and drops anchor in a tranquil cove. Cadrew’s beauty and grace is not only apparent on her exterior. It is also evident throughout her interior appointments and accommodations. Her planked cedar decking overlaid with ¾” teak decking is continuous and surrounds a spacious house of solid, oiled teak inside and out. One could enjoy a healthy morning walk around the decks in the open air. In inclement weather, on the other hand, every compartment is accessible via the inside passageway and interior stairwells.
Per Griswold’s specification, the large enclosed pilot house boasted state of the art engine controls and electrical equipment. Because he was engaged in the electrical equipment manufacturing business, an unusual amount of such equipment was installed on board. For example, the ship’s galley, located amidships between the pilot house and the main salon, was equipped with an electrical range/oven which will be included in the restoration now in progress. In addition, the original Monel sink and drain board are still in use. A 75 cubic foot stainless steel cabinet has been installed in the galley. The (AC/DC) refrigerator/freezer system is planned to replace the original which was no longer on board when purchased by the current owner. Perhaps the main salon is the most beautiful of the accommodations. Eight large trolley type windows and 3 doors, all with 2”beveled glass and an openable skylight set off the beautiful original teak walls, writing desk and buffet. (Indeed the entire house is designed with the teak walls, beveled glass windows and solid brass port windows.) While the aft salon door opens to the lovely fantail with its four original wicker deck chairs, an aft teak staircase leads to the aft quarters below. The compartments below the main deck begin at the bow with a chain locker forepeak followed by a bulkhead and crews’ quarters which originally housed 2 berths and head with lavatory and shower. Aft of the crews’ quarters was the owner’s stateroom which included 2 double berths, a head, tub/shower, a large hanging locker, and to starboard, a stairwell leading to the main deck.
Aft of the master stateroom and amidships is the full-width engine room compartment that housed the salt water cooled, air start Johnson-Stroud motor. Each of her four stand- alone cylinders are 4’6”high and 20”in diameter, boasting a 12” x 12” bore and stroke, two of which can be shut down while cruising to conserve fuel. That is how this 100 ton vessel can cruise at 10 knots for 7 gallons per hour. The motor drives a 4 foot bronze prop with a 4½” bronze shaft and a cast bronze rudder. The Johnson Stroud motor was used in lumber mills, yachts and commercial vessels in the 1920’s and 1930’s. Other equipment that was located in the engine room are two 1250 gallon fuel tanks, an auxiliary Atlas Landau diesel engine, a cruising generator, auxiliary generator, boiler, air compressors, bilge pumps, sanitary sewage pressure system, electric oil pump, etc. There were fresh water tanks with an estimated capacity of 3,000 gallons, but these are located forward and aft of the engine room. Aft of the engine room bulkhead and accessible by way of the stairwell leading below from the salon to a center passageway, are port and starboard guest staterooms each housing a double berth, lavatory and hanging locker. On the port side are two separate heads with lavatories and a hanging locker. A stall shower is located on the starboard side. A full aft stateroom with double bunks port and starboard now also houses the ship’s laundry facilities. Aft of the laundry facility bulkhead is a lazarette which is accessible via a hatch in the deck of the fantail. The fantail itself is covered by a wood canopy in which a sliding hatch for roof access was installed by the current owner in 1983. Atop the deck house are 2 sets of boat davits for two tenders. The material atop the deck house was renewed in 1983 with All Deck waterproof decking material.
The current condition of the restoration is that at the end of 2012, the bottom was completely wooded and all wood damage was repaired. West Systems epoxy was applied to the entire bottom, and then 5 coats of bottom paint of different colors were applied at the cost of $100,000. A hull survey was then done. The forward state room and cruise quarters have been removed along with the water tanks to facilitate the rebuilding of the original motor. The crankshaft has been turned; new bearings have been installed and tested by towing for several hours. The engine is ready to complete the rebuild by the new owner. All original antique appointments and fixtures are included. The vessel has been completely tarped to protect the beautiful solid teak of the entire house.


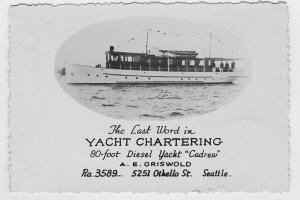
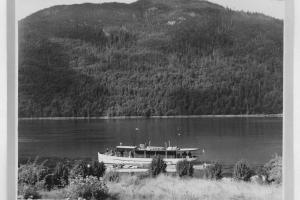
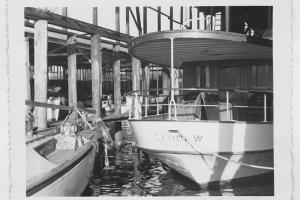
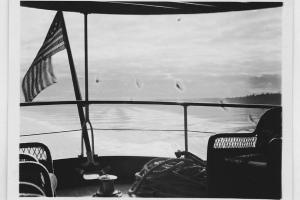
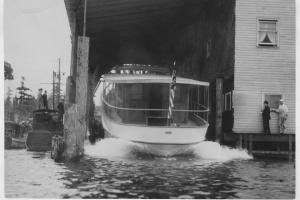
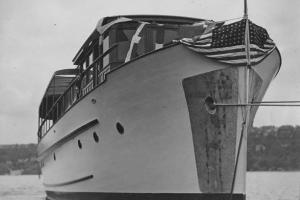
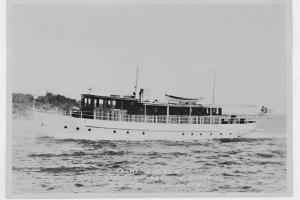
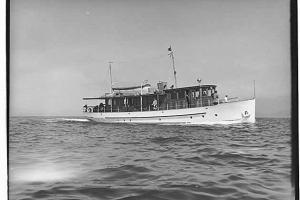
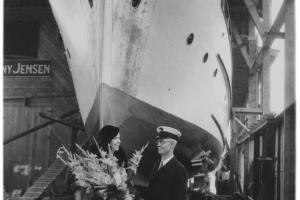
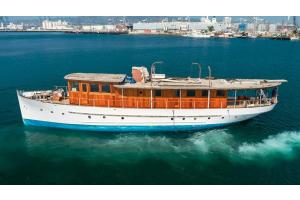
 This is an archived vessel, and is not currently registered with the CYA. If you are the vessel owner, please
This is an archived vessel, and is not currently registered with the CYA. If you are the vessel owner, please