Historical Summary:
Original owner: W. S. Barstow. Original name: Freba, later Elgra, to USN 1941 as YP 646, sold 1946 as Minerva II, Inez, Pimlen II, Ersa
Two major retrofits
Owner spent approximately $2,000,000.00 on an extensive refit in 1984 and 1985 with the former covered open after deck enclosed into the current deckhouse. The vessel's extensive teak and mahogany throughout was renewed and/or reworked by master wood worker Stephen Z. Bischoff at Hilton Head Island, South Carolina.
Construction
Carvel double planked 6/4 - 2" Fir with bronze screw fasteners. Note -Original fasteners were copper rivets. Struts -Bronze and Stainless Steel. Decks -Teak 1" to 2". Keel & stem Oak. Superstructure -Honduras Mahogany.
Deckhouse Arrangement & Outfitting
The deckhouse of the vessel is Honduras Mahogany hardwood construction over wood framing. Extending forward of the midship arranged raised pilothouse is a trunk cabin housing a lounge and galley with bar. Aft of the raised pilothouse is a large full width of hull enclosed salon which extends aft to the aft open stern deck. Deckhouse and pilothouse interior features finished Honduras Mahogany throughout with the exception of overhead in the aft salon which is painted white between exposed beams for accent and lighting benefit. Counters and bar tops are marble or granite. Accent hardware is polished brass. Deckhouse and pilothouse windows and doors are also mahogany with either tempered safety glass or polycarbonate glazing.Floors are carpeted. Lighting is incandescent.
Beginning forward most inside the deckhouse forward trunk, first is the descending spiral stairway to crew accommodation spaces and the engine room. Extending to starboard above said stairway, a marble inlaid counter houses drawer storage within.
Aft most in the forward trunk is a galley with curved marble inlaid top mahogany curved bar extending from the port side to starboard arranged forward of the galley. Bar is provided with brass footrest and four matching upholstered mahogany bar stools. Galley is equipped with a Jenn-Air 4-burner 240 VAC ceramic countertop range with integral vent fan, General Electric Profile 120 VAC combination microwave/convection oven, Frigidaire 120 VAC under counter refrigerator and a 120 VAC toaster oven. A single basin sink is set into a marble counter with storage lockers beneath and enclosed glass fronted wine glass cabinet above aft. A 13" TV/VCR combination is additionally mounted port side aft above the galley counter. To starboard of the galley/bar area is an exit door onto the starboard midship wing deck.
Aft of the deckhouse forward trunk, the raised midship pilothouse is arranged above the below deck forward guest stateroom. Access to the raised pilothouse is by way of port and starboard doors exiting onto wing decks via wood steps. Access to deckhouse top is also at this location by way of fold down steps mounted on pilothouse exterior. As with all areas within the deckhouse structure, the raised pilothouse is entirely finished with Honduras Mahogany. Beginning forward in the raised pilothouse is a full width helm console housing full controls and instrumentation. Pilothouse is provided with a canvas over wood helm chair. Certain electronics are bracket hung from the overhead. Starboard side immediately aft of the helm console is a custom 12-volt DC electrical panel board which also houses the stabilizer controls. Aft within the pilothouse is the captains stateroom equipped with a single transverse arranged raised bunk with storage lockers beneath. Port side at the captains bunk is fitted a porcelain lavatory set into a mahogany vanity. Starboard side at the captains bunk is a nightstand which houses the pilothouse air handler.
Aft of the raised pilothouse, the deckhouse extends full width of hull aft to the open stern deck. This originally covered but open enclosed aft deckhouse is arranged with a full bar centerline forward and a large furnished open salon aft. Beginning forward most in the aft deckhouse, port and starboard are doors exiting onto wing decks at midships. Inboard of the port wing door is the descending spiral stairway to below deck accommodation areas. Said stairway retains its original sliding trunk hatch closure within the aft deckhouse. This raised hatch closure forms the port side of the full bar area which extends from approximately centerline forward in the aft deckhouse to the starboard wing deck door. The bar features a curved marble inlaid mahogany bar fitted with brass footrest and three bar stools. Bar is equipped with a U-Line 120 VAC ice maker and a 120 VAC micro- refrigerator. Inside the bar area, beneath the curved bar top is provided storage shelves. Aft of the bar, port and starboard at sides are enclosed counters housing air conditioning air handlers.
Continuing aft within the aft deckhouse, a large mahogany video storage and wine locker extends from the port side to starboard dividing the bar area from the salon. The aft deckhouse salon is furnished with leather upholstered sofa and loveseat as well as a glass topped mahogany coffee table. Port and starboard salon are additional enclosed counters housing air conditioner air handlers. In the aft port corner is provided a 19" television. To starboard of centerline aft salon are exit double doors onto the stern deck.
Vessel hull and superstructure accommodation spaces are cooled by means of a Technicold 5-ton chilled water type central air conditioning/heating system through seven air handlers.
Hull Accomodation Space & Arrangement
Hull accommodation areas of the vessel below deck forward feature painted walls and overhead and varnished mahogany exposed beams, cabinets doors, bunk rails, trim and etcetera; Lucite counters, incandescent lighting, cast bronze portlights and coated and/or carpeted floors.
Beginning forward most in the hull is the anchor chain locker. Next aft is the crew water closet featuring ceramic tiled walls. Water closet is fitted with a 12-volt DC head, porcelain lavatory in a mahogany vanity and shower stall. Next aft is the crew quarters equipped with port and starboard raised single bunks with storage lockers beneath. A 13" television is mounted at the forward end of the starboard bunk.
Aft of the crew quarters is the galley. Port side forward galley is the ascending steps to the forward trunk cabin lounge. The galley is equipped with a Thermador toaster oven, Frigidaire 120 VAC microwave, 120 VAC trash compactor, Frigidaire 120 VAC dishwasher and two Magic Chef 120 VAC refrigerators. A single basin stainless steel sink is set into a Lucite counter with storage lockers beneath.
Next aft is the engine room. Aft of the engine room is the forward guest stateroom equipped with port and starboard full size beds forward with drawer storage beneath and large dresser between. Cedar lined hanging lockers are arranged port and starboard aft with tops providing shelf space where 13" televisions are located. Above said stateroom, the ceiling is raised above main deck into a midship deckhouse trunk immediately beneath and aft of the raised pilothouse. Said space over the forward guest stateroom houses a ceiling fan.
Immediately aft of the forward guest stateroom to port of centerline is an ascending spiral stairway to the aft deckhouse salon. Port side outboard of said stairway is a water closet serving the master stateroom. Said water closet is equipped with 12-volt DC toilet, finished mahogany construction Jacuzzi tub with hand shower and a porcelain lavatory set into a mahogany construction vanity. Pump unit serving Jacuzzi tub is located in adjacent closet beneath the aforementioned stairway.
Starboard side aft of the forward guest stateroom is the water closet serving both guest staterooms. Said water closet is ceramic tile finished and equipped with a 12-volt DC toilet, open shower stall and a porcelain lavatory set into a marble topped, finished mahogany vanity. Immediately aft of the guest water closet starboard side is the aft guest stateroom fitted with transverse arranged upper and lower bunks, the upper being smaller than the lower. Forward of the aft guest stateroom opposite the ascending stairway is a cedar lined hanging locker serving the aft guest stateroom as well as a 240 VAC over/under type clothes washer & dryer combination.
Next aft is the master stateroom which, aside from painted wall sections and overhead is highly finished in Honduras Mahogany. Floors are carpeted. The master stateroom features a king size bed set on centerline aft with surrounding bed level built-in storage lockers and drawers forming port and starboard nightstands. Port side forward in the master stateroom are large cedar lined hanging lockers. Above the port arranged locker, a shelf area houses an entertainment center containing an all-in-one stereo, satellite television receiver and a 13" television.
HULL COMPARTMENTATION & ARRANGEMENTS:
Ersa is fitted with seven transverse bulkheads/partitions into the following compartments from bow to stern: First is the bow anchor rode locker; next aft is the crew water closet. Next aft are the crew quarters. Aft of the crew quarters is the galley. Aft of the galley is the engine room. Aft of the engine room is the forward guest stateroom. Port & starboard aft of the forward guest stateroom are the master and guest water closets. Aft of the guest water closet is the starboard guest stateroom. Next aft is the master stateroom. Aft most is the lazarette
Machinery:
Engines: Detroit 6-71's
Roll Fin Stabilizers by Wilcox SeaBrace.
On September 20, 2013 Starry Night partially sank, with all of the lower spaces being flooded, including the engine room. But fortunately, she was quickly refloated, the engines pickled, and brought to a yard in Bayou La Batre, A


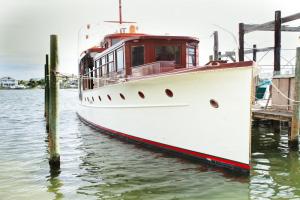
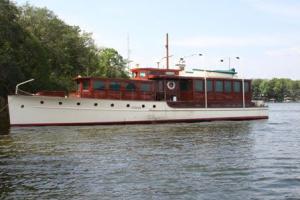
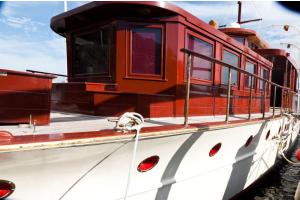
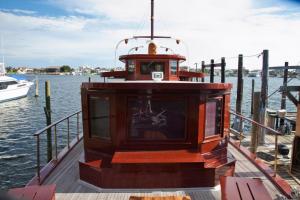
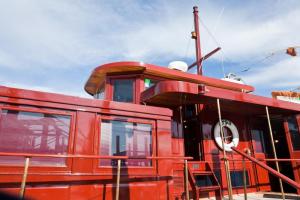
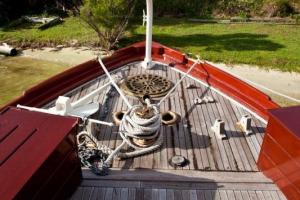
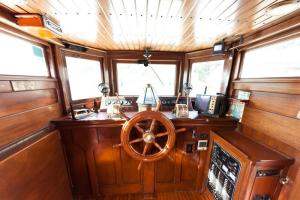
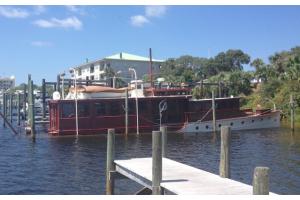
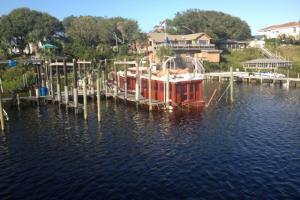
 This is an archived vessel, and is not currently registered with the CYA. If you are the vessel owner, please
This is an archived vessel, and is not currently registered with the CYA. If you are the vessel owner, please